Designing a Small Kitchen: Tips and Ideas
Designing a small kitchen can be challenging, but with the right approach, it can also be an exciting project that transforms a cramped space into a functional and stylish area. In this article, we will explore some tips and ideas to help you design a small kitchen that maximises space, functionality, and aesthetics.
- Limited Counter Space: A small kitchen means limited counter space, which can make meal prep and cooking difficult. It’s important to consider how much counter space is needed and to prioritize the most essential items to have on the counter.
- Storage: Storage is a critical consideration in a small kitchen. Finding ways to maximize storage space is key to keeping the kitchen organised and functional. Utilising vertical space with shelving and cabinets can help to increase storage capacity.
- Appliance Size: In a small kitchen, every inch counts. Choosing the right size cooker hood is essential to ensuring that it fits comfortably in the kitchen. Smaller cooker hoods can help to save space.
- Lighting: Lighting is another important factor to consider in a small kitchen. Proper lighting can make the space feel brighter and more open, while inadequate lighting can make the space feel cramped and uncomfortable.
- Layout: The layout of a small kitchen should be carefully planned to ensure that the space is used efficiently. A good layout will prioritize functionality and flow, with the most commonly used items within easy reach.
- Style: When designing a small kitchen, it’s important to choose a style that fits the space. Simple, clean lines and light colours can make the space feel more open and airy, while bold colours and patterns can make the space feel cramped and overwhelming.
1. Assess Your Space
The first step in designing a small kitchen is to assess the space available. Measure the dimensions of the room, including the height of the ceiling, and note any structural features such as windows, doors, and columns. Consider the flow of traffic in and out of the kitchen and how you want to use the space.
2. Choose a Layout
The layout of your small kitchen will largely depend on the available space and your preferences. L-shaped and U-shaped layouts are popular for small kitchens as they maximize the use of space while creating an open and inclusive feel. Other popular layouts include a galley, one-wall, and peninsula kitchens.
There are several popular layouts for small kitchens, each with its own advantages and disadvantages. Here are three of the most popular layouts:
- L-Shaped Layout: The L-shaped layout is a popular choice for small kitchens. This layout consists of two adjoining walls that create an “L” shape. The sink and stove are typically placed on one wall, while the refrigerator and storage are placed on the other. The L-shaped layout provides ample counter space and storage while allowing for efficient workflow between the sink, stove, and refrigerator.
- U-Shaped Layout: The U-shaped layout is another popular choice for small kitchens. This layout consists of three walls that create a “U” shape. The sink is typically placed in the centre of the layout, with the stove and refrigerator on either side. The U-shaped layout provides maximum storage and counter space, but it can be challenging to navigate the corners of the layout.
- Galley Layout: The galley layout is a classic choice for small kitchens. This layout consists of two parallel walls with a walkway in between. The sink and stove are typically placed on one wall, with the refrigerator and storage on the other. The galley layout provides an efficient workflow and maximum counter space, but it can feel cramped and closed off.
Each of these layouts has its own advantages and disadvantages, and the right choice depends on the specific needs and preferences of the homeowner. When designing a small kitchen, it’s important to consider the available space, the desired workflow, and the storage needs in order to choose the layout that works best.
3. Pick Streamlined Kitchen Cabinets
Streamlined kitchen cabinets are a popular design choice for modern kitchens. These cabinets feature clean lines, minimal ornamentation, and a sleek, contemporary look. Here are some of the key features of streamlined kitchen cabinets:
- Flat Panels: Streamlined cabinets typically feature flat panels, rather than raised or recessed panels. This creates a clean, uniform look that is well-suited to modern design.
- Minimal Hardware: Streamlined cabinets often have minimal hardware, with handles or pulls that are flush with the cabinet surface. This helps to create a sleek, uncluttered look.
- Frameless Construction: Streamlined cabinets often have frameless construction, meaning that there is no face frame around the cabinet box. This creates a seamless look that is well-suited to modern design.
- Neutral Colours: Streamlined cabinets often feature neutral colours like white, gray, or black. These colours help to create a clean, modern look that is easy to coordinate with other elements in the kitchen.
- High-Quality Materials: Streamlined cabinets are typically made from high-quality materials like hardwood, plywood, or engineered wood. This ensures that the cabinets are durable and long-lasting.
- Hidden Storage: Streamlined cabinets often feature hidden storage solutions, like pull-out drawers and organisers, to help keep the kitchen organised and uncluttered.
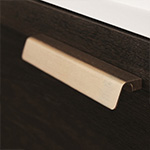
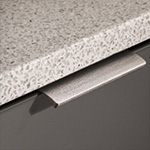
4.Maximizing Storage Space in a Small Kitchen
- Utilise Vertical Space: In a small kitchen, it’s important to make use of all available space, including vertical space. Consider adding cabinets or shelving all the way up to the ceiling to maximize storage space.
- Use Cabinet Organisers: Cabinet organisers like pull-out drawers, can help to maximize the storage space in your cabinets. These organisers make it easy to access items in the back of the cabinet and keep everything organised.
- Install Under-Cabinet Lighting: Under-cabinet lighting not only adds a decorative element to the kitchen, but it also creates more counter space by eliminating the need for countertop lamps.
- Use the Inside of Cabinet Doors: The inside of cabinet doors can be used to hang small items like measuring cups and spoons, pot holders, or even a small spice rack.
- Choose Multi-Purpose Furniture: In a small kitchen, it’s important to choose furniture that serves multiple purposes. For example, a table with built-in storage or a bench with hidden storage can help to maximise space.
- Consider Open Shelving: Open shelving can be a great way to add storage space to a small kitchen while keeping everything easily accessible. Use open shelves to display frequently used items like dishes and glasses
.
5. Colour and lighting can make a small kitchen feel bigger
Colour and lighting can have a significant impact on how a small kitchen feels. By using the right colors and lighting, it’s possible to make a small kitchen feel bigger and more spacious. Here’s how:
- Use Light Colours: Light colours like white, cream, and pastels can help to make a small kitchen feel bigger and brighter. This is because light colours reflect more light, creating a sense of openness and airiness. Choose light-coloured cabinets, countertops, and backsplash to create a cohesive look.
- Add Contrast: Adding contrast to a small kitchen can help to create a sense of depth and dimension. Consider using darker colours or bold patterns as accents to add visual interest and create a sense of depth.
- Use Natural Light: Natural light is one of the most effective ways to make a small kitchen feel bigger. Consider adding a skylight or larger windows to allow more natural light into the space.
- Add Task Lighting: Task lighting is essential in a small kitchen to ensure that the workspace is well-lit. Under-cabinet lighting can provide task lighting while also creating a sense of depth by illuminating the backsplash.
- Install Statement Lighting: Statement lighting can add visual interest and create a focal point in a small kitchen. Consider adding a pendant light or chandelier over the kitchen table or island to draw the eye upward and create a sense of height.
- Use Mirrors: Mirrors can help to make a small kitchen feel bigger by reflecting light and creating a sense of depth. Consider adding a mirrored backsplash or hanging a large mirror on the wall.
By using light colours, adding contrast, using natural light, adding task lighting, installing statement lighting, and using mirrors, it’s possible to make a small kitchen feel bigger and more spacious. These simple tips can help to create a kitchen that feels open and welcoming, even in a small space.
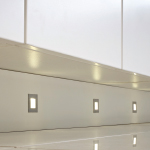

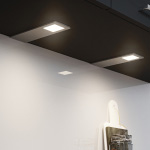
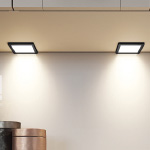
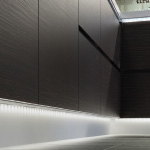
6. Opt for a Single-Bowl Sink:
In a small kitchen, a single-bowl sink can save counter space and still provide enough room for washing dishes. Consider a sink with a built-in cutting board to maximize functionality.
In a small kitchen, every inch of counter space counts, and choosing the right sink can make a big difference. A single-bowl sink is a great option for a small kitchen because it can help to save counter space.
With a single-bowl sink, there is no divider in the middle, which means that the sink takes up less space overall. This frees up valuable counter space that can be used for food prep, cooking, or even as a small dining area.
Single-bowl sinks also come in a variety of sizes, so it’s possible to choose a sink that fits the specific needs of the kitchen. A smaller sink may be sufficient for a single person or a couple, while a larger sink may be necessary for a family or for those who do a lot of cooking.
In addition to saving counter space, single-bowl sinks can also be more functional for certain tasks. For example, a large pot or pan may not fit easily in a double-bowl sink, but it can be easily washed in a single-bowl sink.
Overall, a single-bowl sink is a great option for a small kitchen because it can help to save counter space while still providing all the functionality of a larger sink. By choosing the right size and style, it’s possible to find a single-bowl sink that is both functional and stylish.
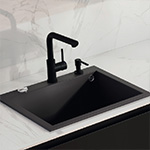
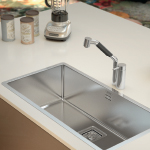
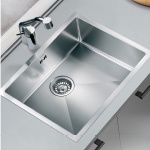
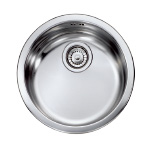
7. Create a Focal Point
In a small kitchen, a focal point can add style and personality. Consider a bold backsplash or a statement piece of artwork to draw the eye and create visual interest.
- Install a Kitchen Island: If space allows, consider installing a kitchen island in a small kitchen. An island can provide additional storage and counter space, as well as a place to gather with family and friends. Choose a compact island with a built-in sink or stove to maximize functionality.
- Create an Open Floor Plan: If possible, consider removing walls to create an open floor plan. This can help to make a small kitchen feel larger and more spacious. It also allows for easier flow between the kitchen and other areas of the home.
- Choose a Cohesive Design: In a small kitchen, it’s important to choose a cohesive design to create a sense of unity. Consider coordinating the cabinet color with the countertop, and choosing hardware that complements the overall design.
- Use Mirrors: Mirrors can help to make a small kitchen feel larger and more open. Consider adding a mirrored backsplash or hanging a large mirror on the wall.
- Incorporate Multi-Functional Furniture: In a small kitchen, multi-functional furniture can help to save space. Consider a table that doubles as a prep area, or a bench with built-in storage.
- Consider Textures: Textures can add visual interest to a small kitchen. Consider a textured backsplash or a patterned rug to add depth and dimension to the space.



